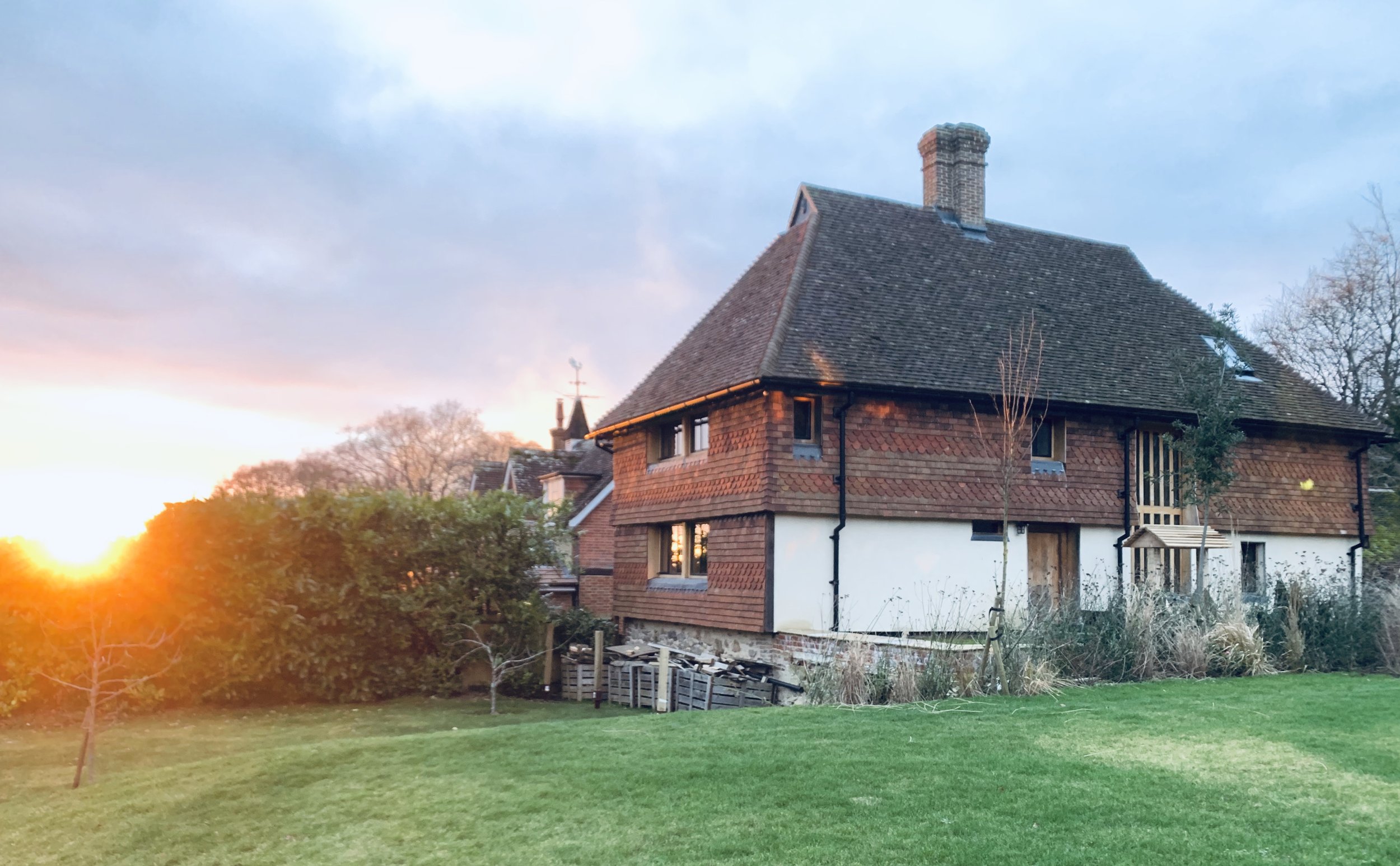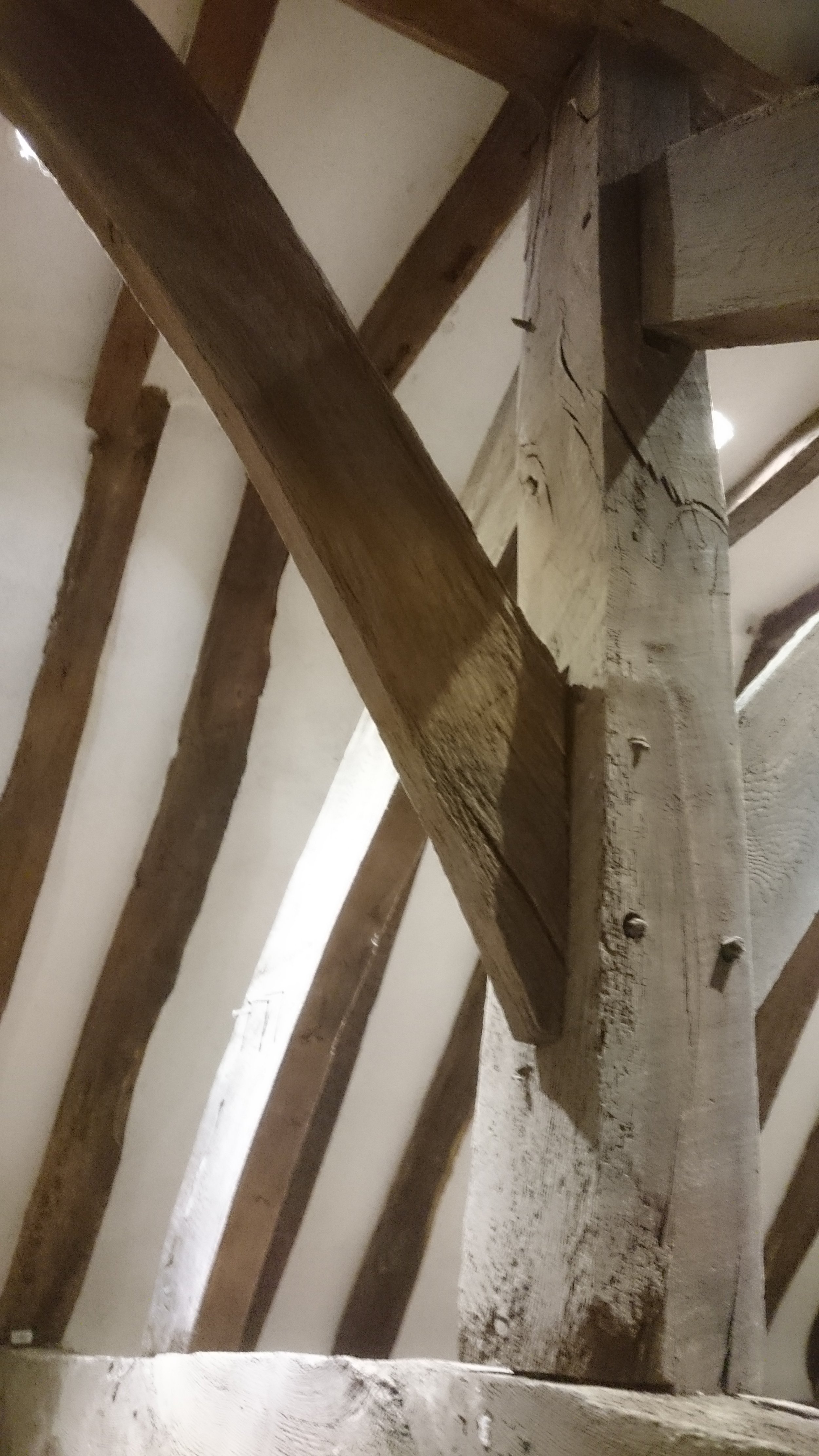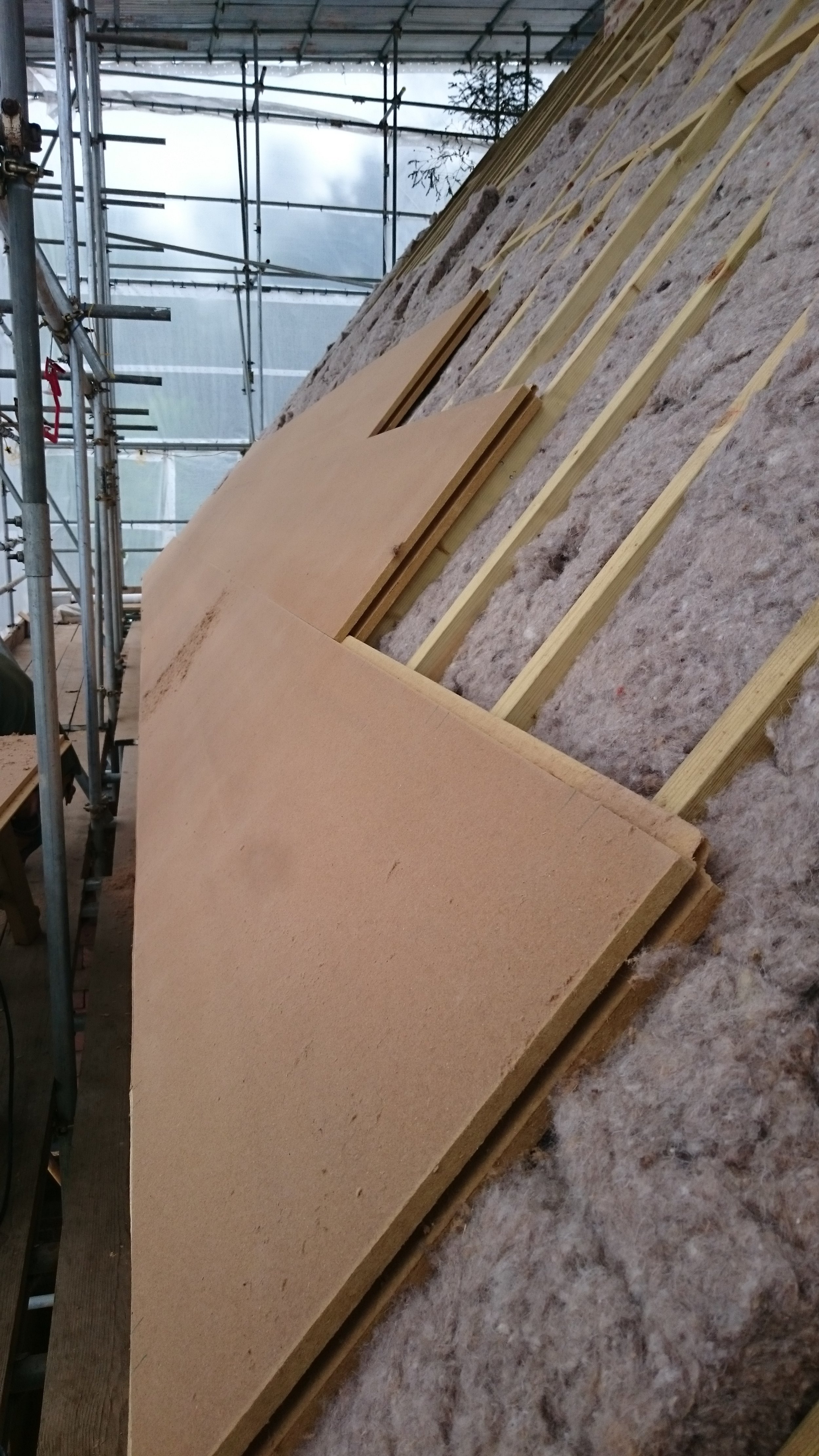
Haselmere - Full Restoration
The original medieval part of the house had been enveloped by later phases of construction which had lead to its historic significance being overlooked. The whole building was due for demolition but once the clients realised its importance they decided to carry out a full restoration to the original building.
The medieval portion is a 3 bay hall house dated by dendrochronology to 1430. It has a crown post roof construction, unaltered at the northern end of the building and evidence of an internal jetty at the solar end.
Following the demolition of the later phasing, damaged and missing pieces of the frame were repaired/replaced. The building had been altered to accept the later phasing so we reconfigured the roof at the south end to return it to a hip. All other 20th centaury interventions were removed and in doing so we were able to upgrade the thermal efficiency by creating a new thermal envelope on the outside of the frame. The exterior of the building was detailed to match the local vernacular.
The interior walls were lime plastered, the ground floor was finished with a polished Limecrete with underfloor heating and the first floor had a combination of repaired historic and new oak floor boards.


















